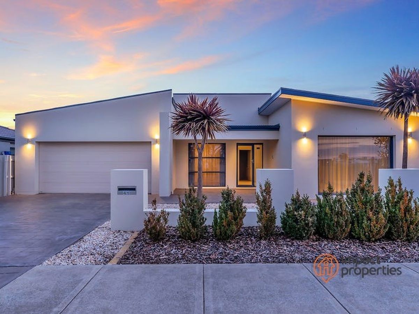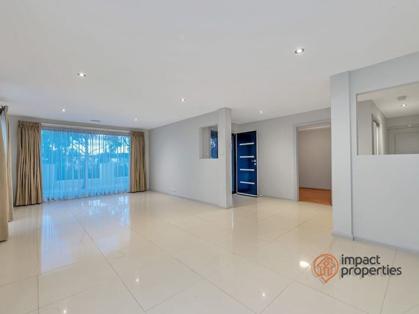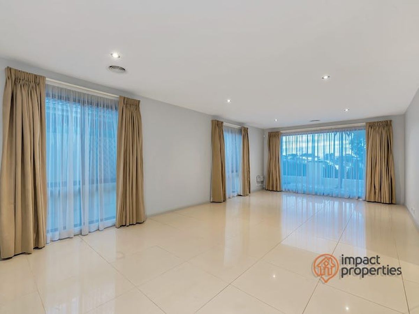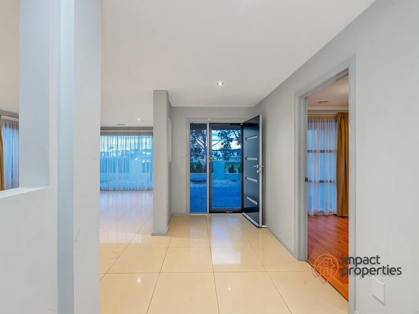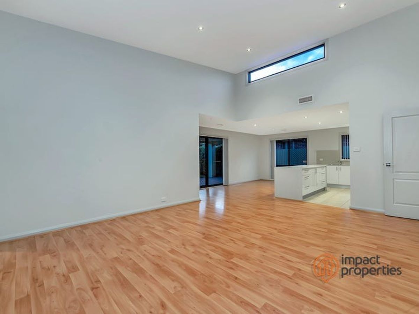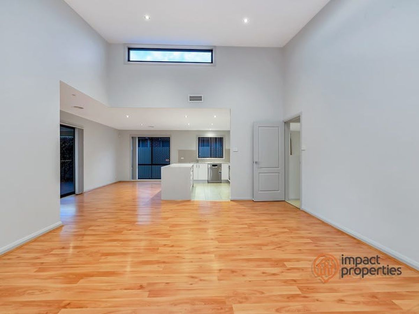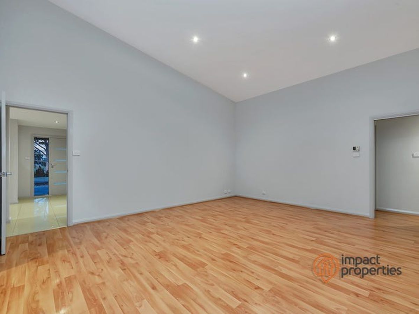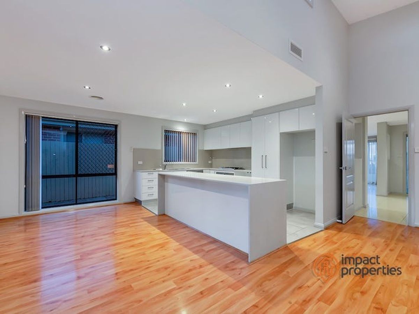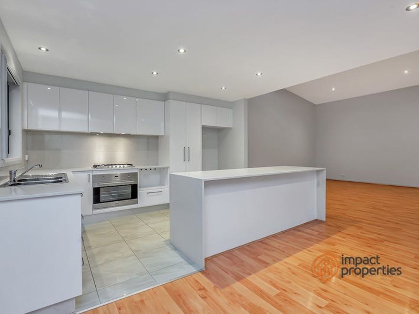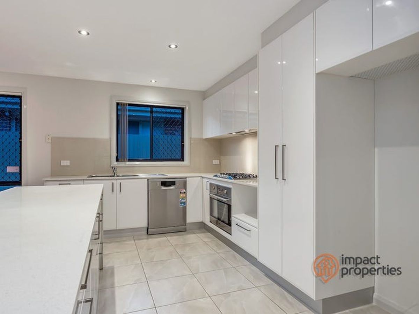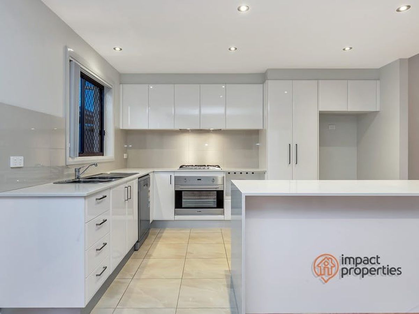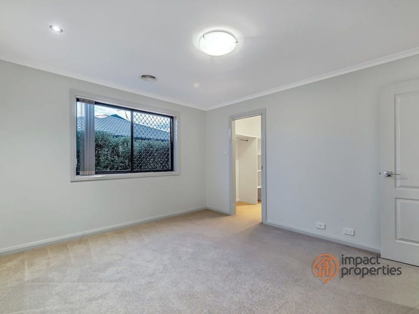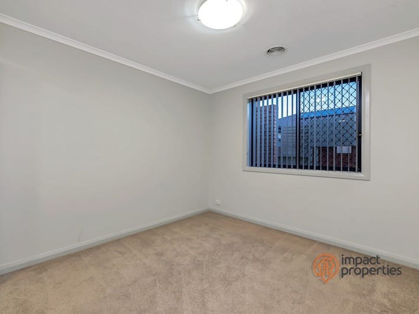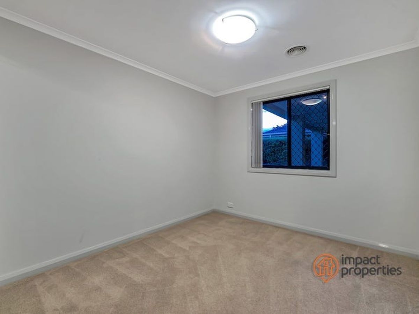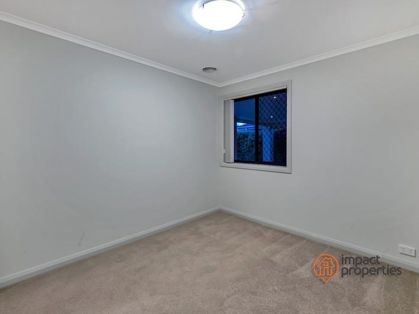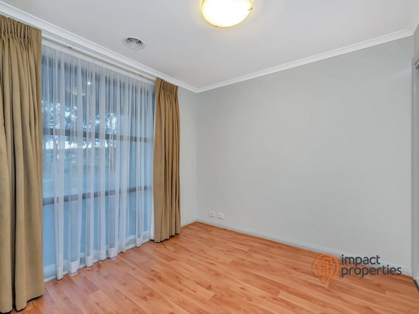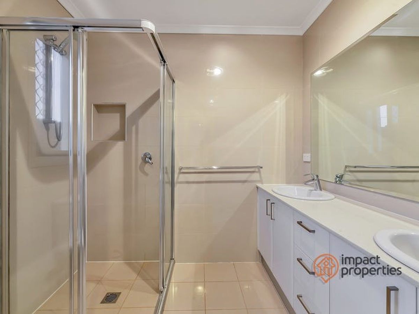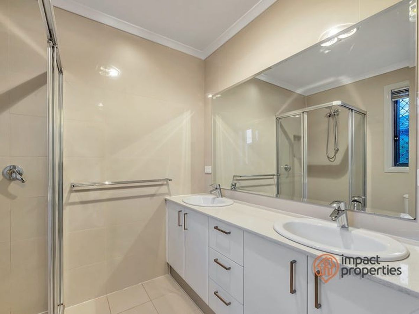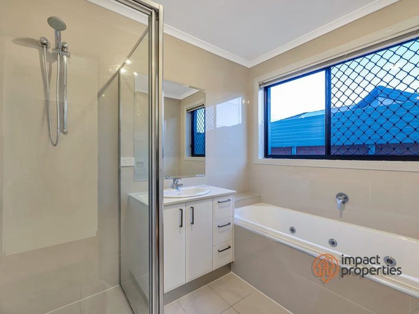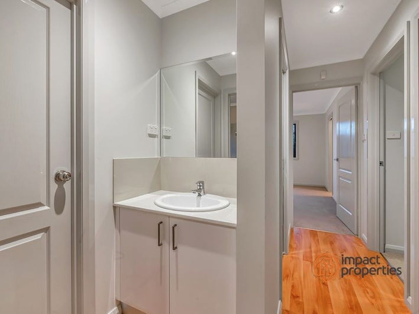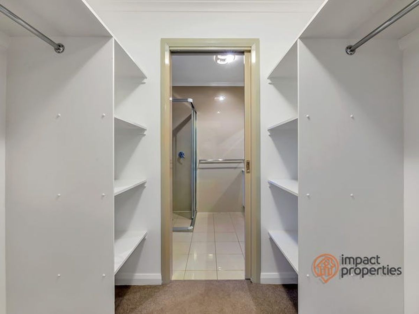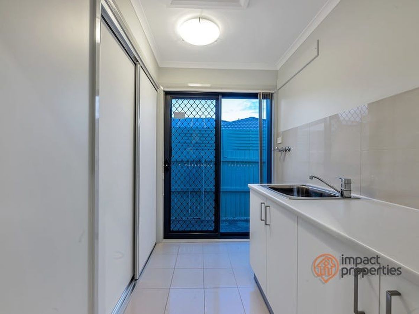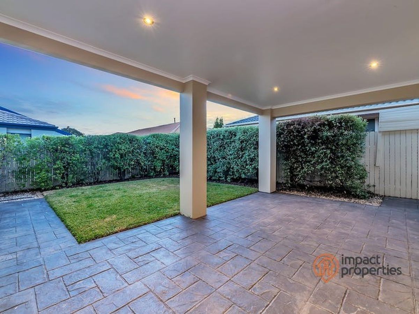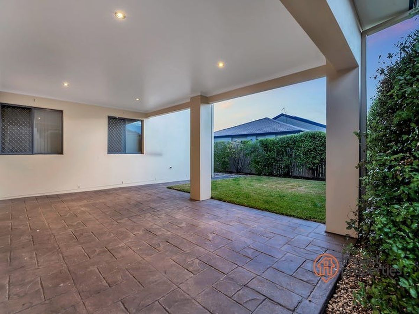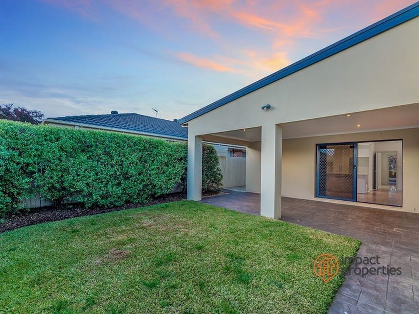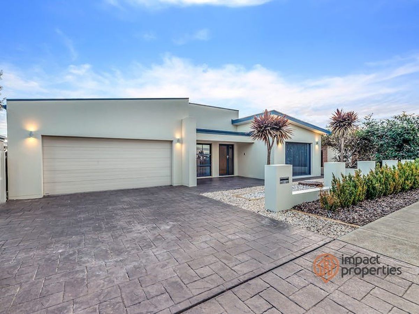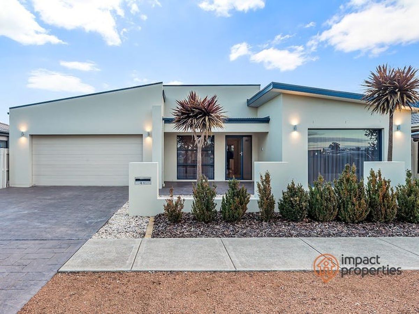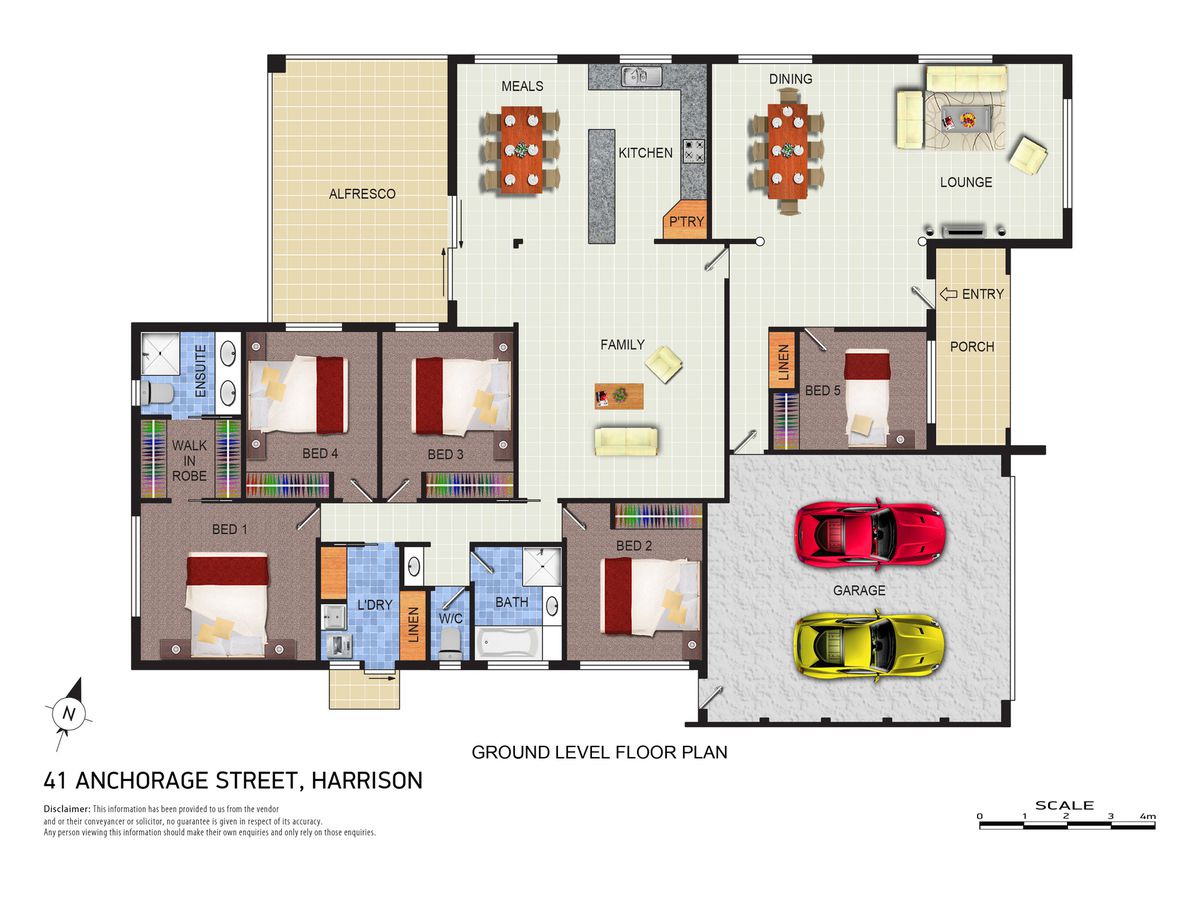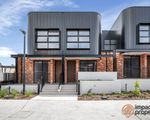Spacious, Modern & Stylish – Home Sweet Home !
This 5-bedroom home is enlightening & elegant in every way to enjoy living on daily basis. This home presents an opportunity for those who look for a family home built with great attention to detail in a premium suburb. The spacious living areas provide functional space, including a separate lounge room at the front of house to entertain family and friends. The home features a large practical chef’s kitchen that is well-appointed with an amazing island bench, dishwasher, oven and gas cooktop with ample storage cupboards. The adjoining light-filled family room features high ceilings and floating timber floors giving the home a seamless & contemporary look. There is plenty of room for family life and entertaining friends to create memories of a life time in this astonishing large home.
The generous main bedroom boasts a side-by-side walk-in robe, an ensuite with double vanity basins, whilst the remaining bedrooms all feature built-in robes. The 5th bedroom at the front of house makes it an ideal study room as well. The ducted gas heating and add on cooling systems provide year-round comfort in any weather conditions. The outdoor covered alfresco area looks onto the manicured back yard, making it the perfect spot for dining & entertaining with family and friends. The car accommodation is provided with a double garage with remote and internal access. The large garage also features work bench and storage space for convenience.
This home is located close to schools, playing fields, parks and is only minutes from the Gungahlin Town Centre, with a wide variety of shops, restaurants, cafes and services at your doorstep. This elegant 5-bedroom home and its practical floor plan offers its new owner/s a luxurious lifestyle. Call Shaun now before you miss this one.
Property Features include:
5 Spacious bedrooms
Formal living & family living area
Formal dining & meals area
Large alfresco area under same roofline
Modern kitchen with island bench
Quality appliances including dishwasher & gas cooktop
Ducted heating & cooling systems
Security alarm system
Front doorbell intercom system with camera
Main bedroom with side-by-side walk-in robe & ensuite
Main bathroom feature spa-bath & separate powder
Double garage with storage/work bench space & internal access
NBN ready & much more to enjoy living daily
Call Shaun now to view this beautiful home before you miss this one.
Heating & Cooling
Outdoor Features
Indoor Features
Mortgage Calculator
$3,078
Estimated Monthly Repayment
Loan Amount
Interest Rate (p.a)
Loan Terms
Property Location

Do you own a home?
Prepare for profit. Download our top tips on how to get the highest and best price when selling.

