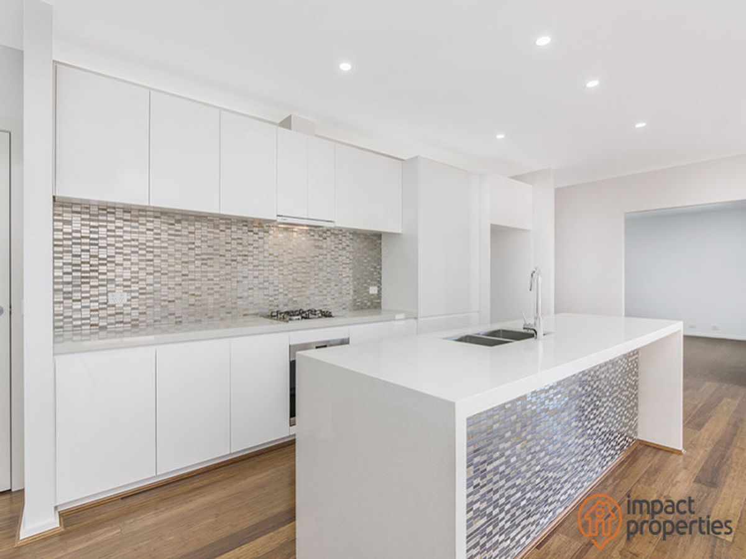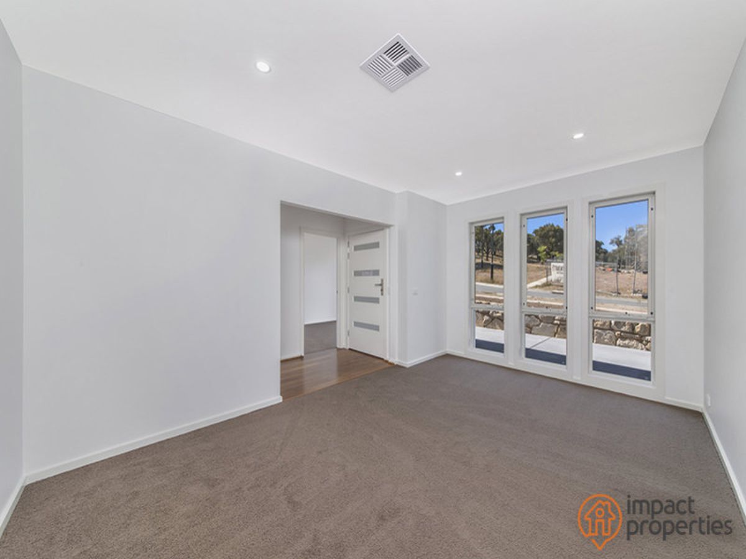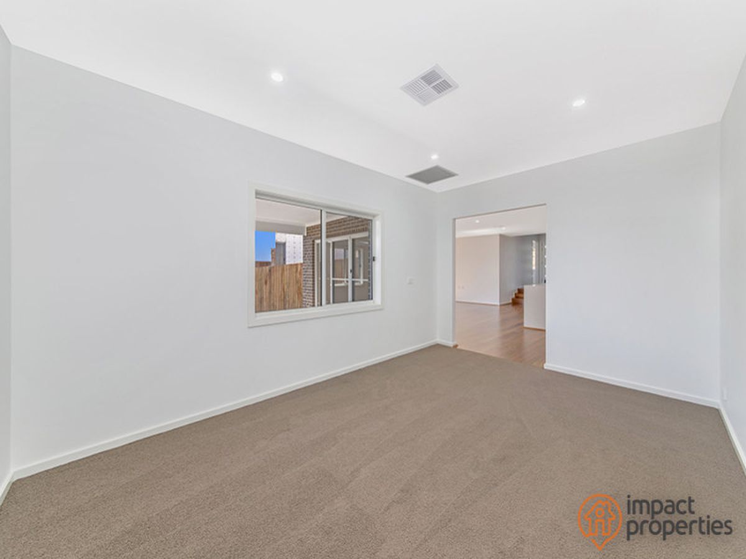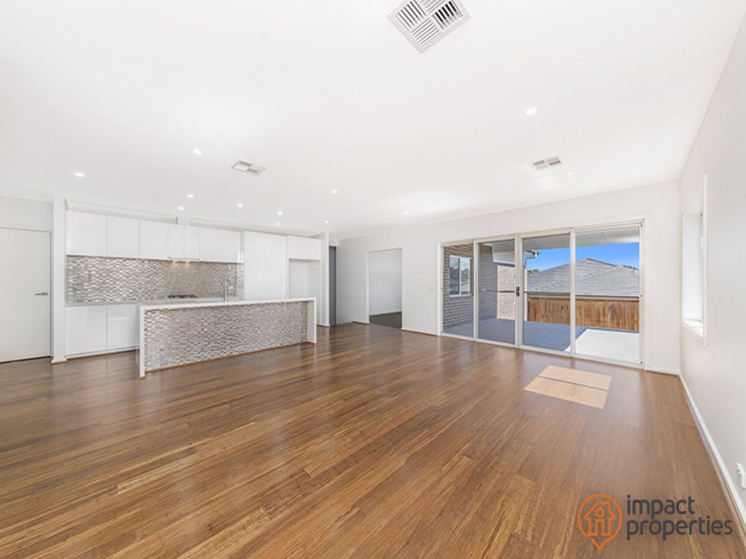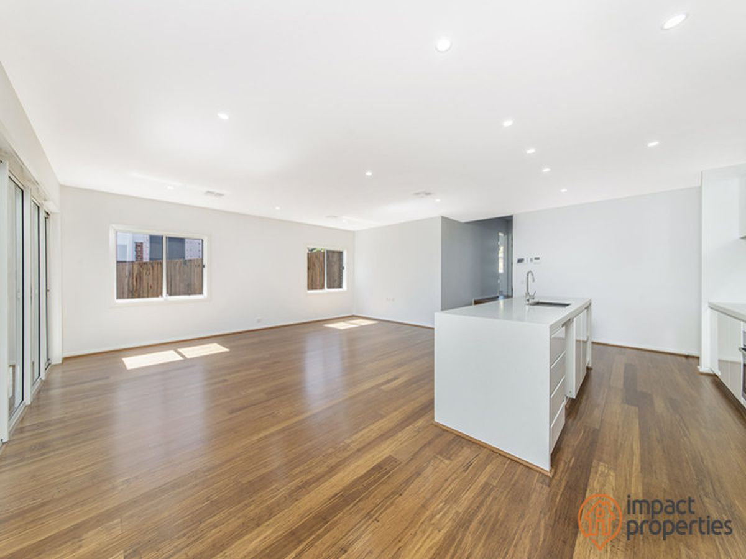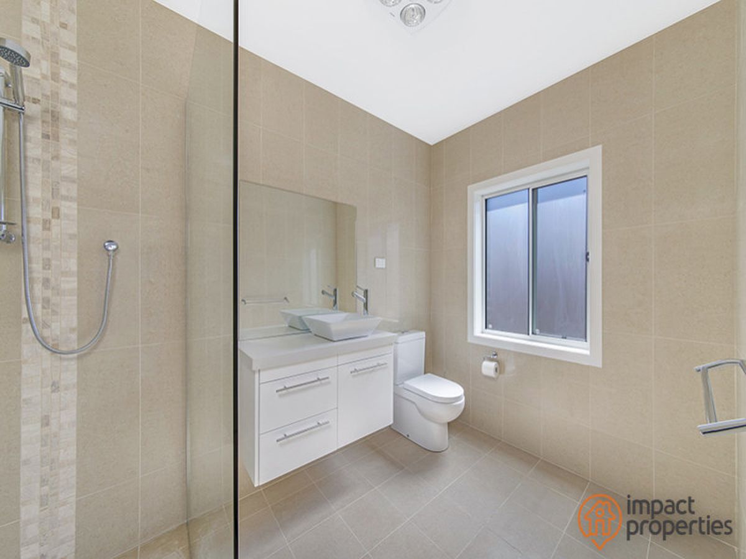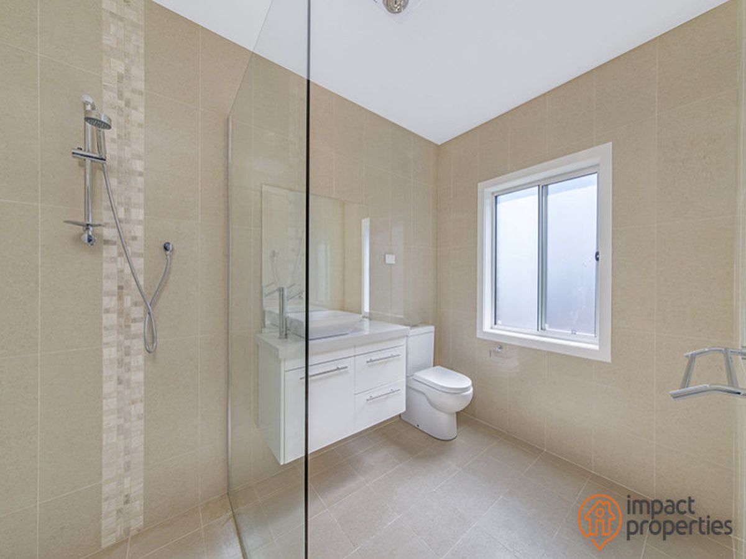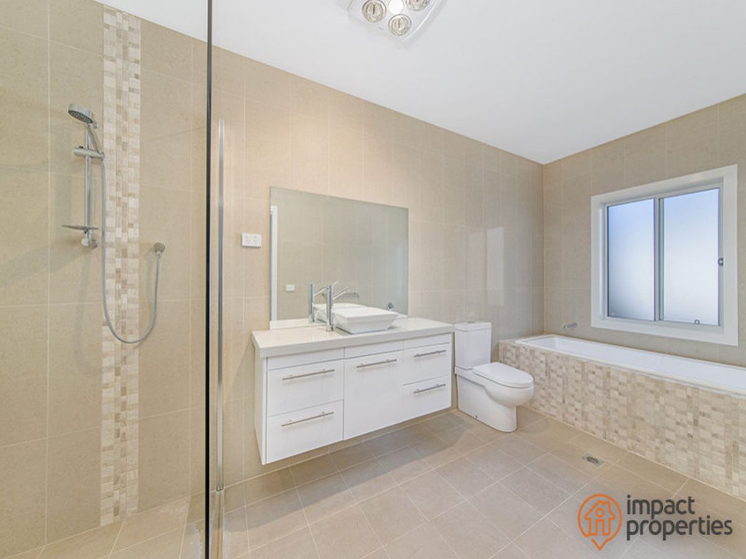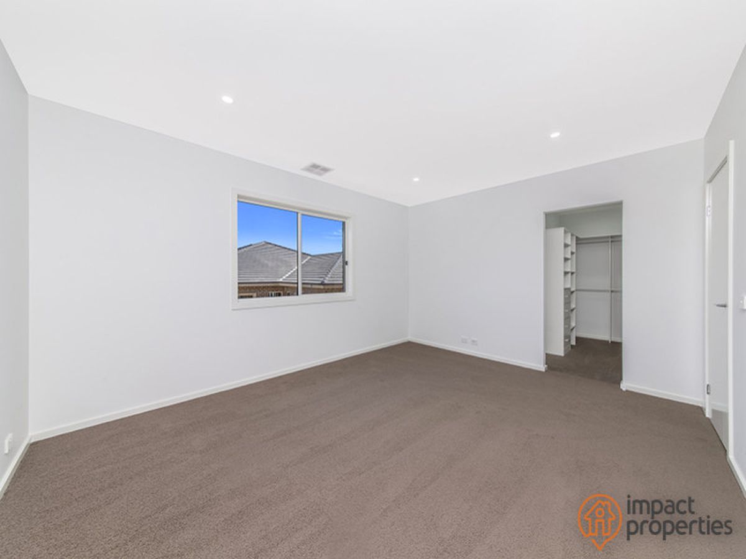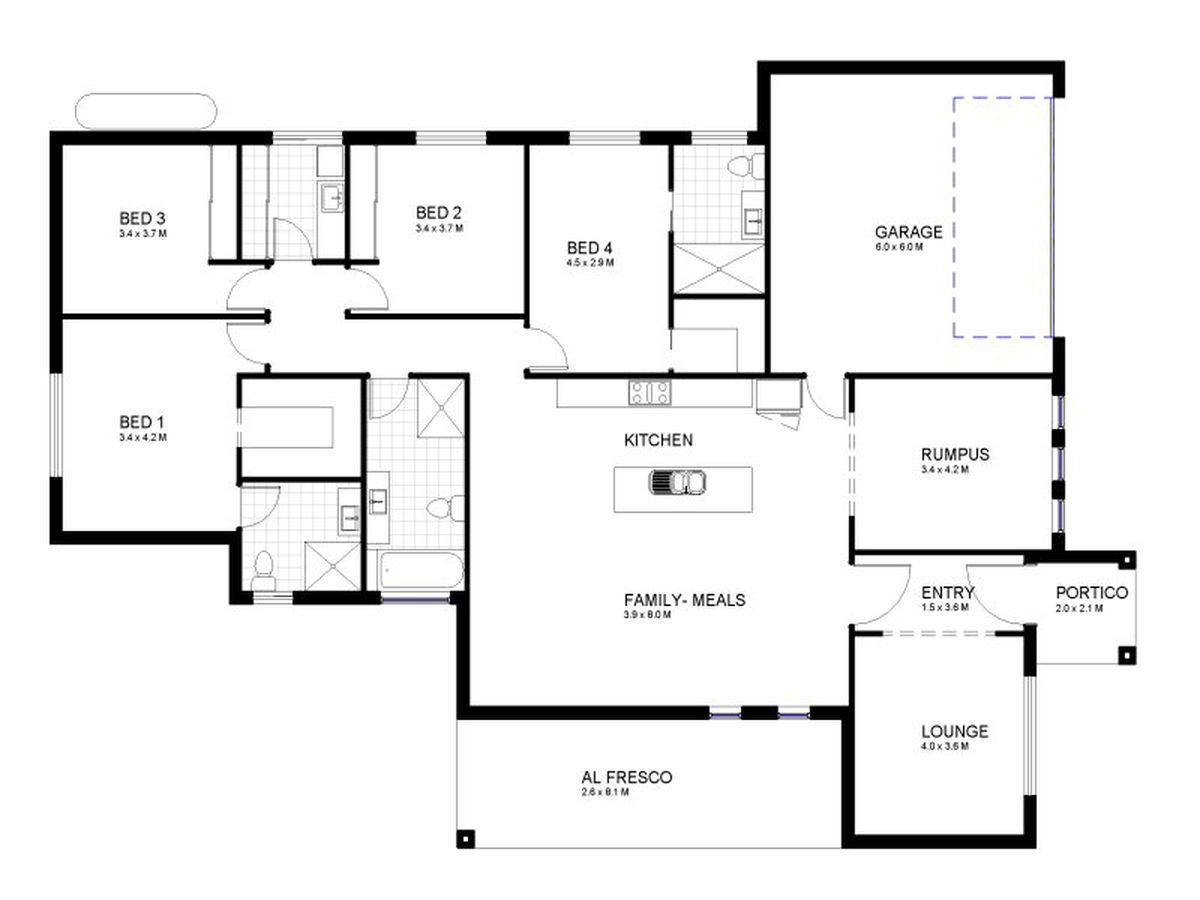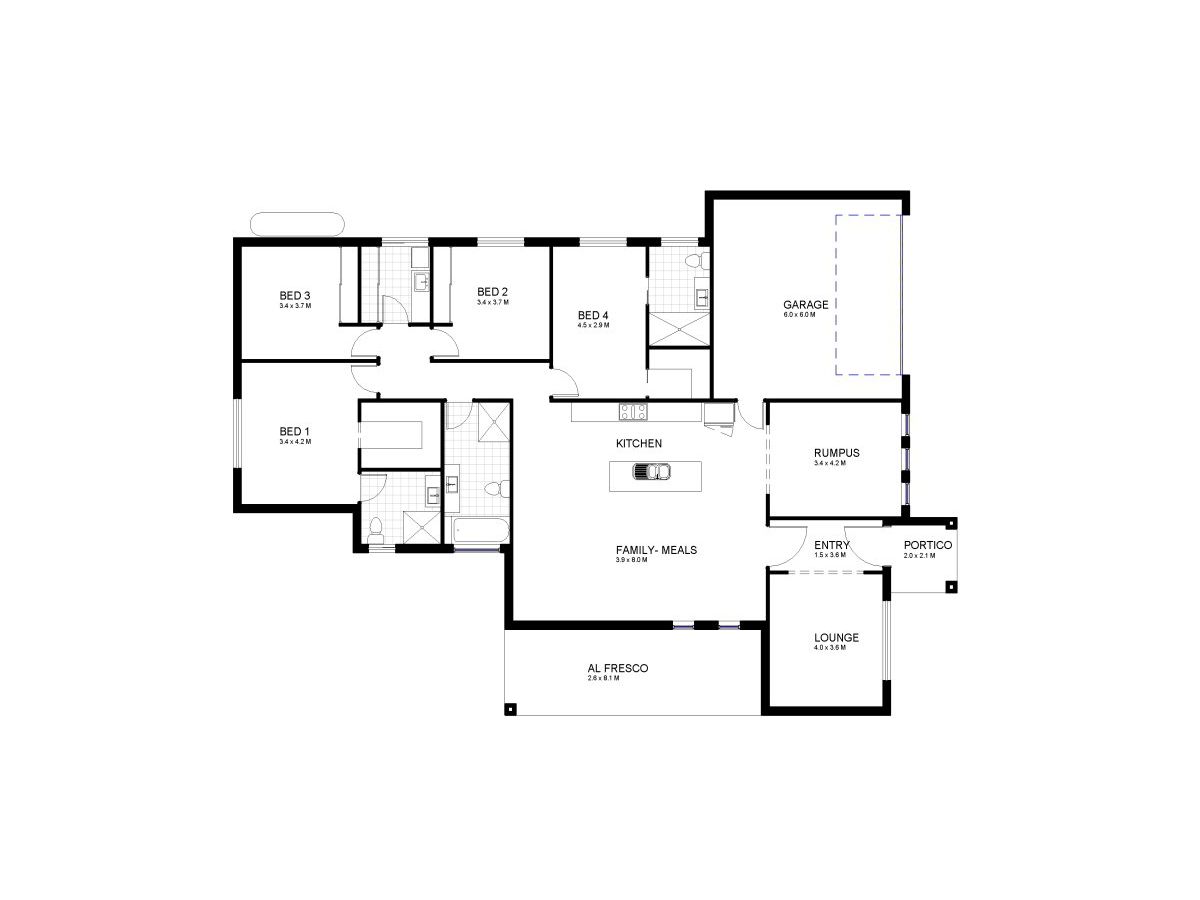Brand New Luxury Home - Ready to move in
This 4 bedroom modern designed single storey new home is located in one of Belconnen's newer suburbs of Lawson, only a short stroll from the University of Canberra, Belconnen Town Centre, lake & parks, upon completion this home shall offer high quality finishes throughout with a functional floor plan featuring large living areas to enjoy plenty of space on daily basis. Exuding style & sophistication, the modern kitchen boasts stainless steel appliances with an island bench & breakfast bar for convenient day-to-day life style, the kitchen also has stone bench tops, plenty of storage & bench space. The large main bedroom is beautifully finished with a large walk-in robe & ensuite, as an added bonus the 2nd bedroom has its own ensuite & walk-in-robe for the teenager of the family looking for some extra privacy. All other bedrooms are generally sized & have built-in robes. The wet areas boast full height tiling to the walls & quality inclusions.The home shall have timber flooring through the kitchen, hallways & family living area which open up onto a large alfresco area for an outdoor dining. With fully landscaped low maintenance yards, this home provides comfortable outdoor living with enough space to entertain family & friends, even enough space for a family pet. With a separate laundry, double garage, reverse-cycle heating & cooling system, this home really does have it all. Enjoy this convenient location only a stone's throw from the university & the Westfield shoppingtown where you shall find many diverse cafes & eateries - the perfect place to settle down & enjoy your new exciting life style. Call Michael or Shaun today to review full information pack before you miss out. Property Features:- Formal lounge room- Rumpus room- Family/meals area leading out to entertainers alfresco- 4 Spacious bedrooms- 3 Bathrooms- 1200mm Large front door- Video intercom front door bell system- Main bedroom with walk in robe & ensuite- Mizu tapware range through out- Square set cornices through out- 2.55mm Internal ceiling height- Travertine tiles for all bathrooms -Floor to ceiling height- Dazzling kitchen with 50mm stone bench tops- Island bench with 50mm stone waterfall ends- Undermount commercial sinks- Custom designed vanities with 50mm stone bench tops- 900mm Cooktop & Range hood- Ducted heating & cooling system- LED down lights throughout- Colorbond roof- Auto double garage with internal access- Quality carpet, bamboo timber & tiles included- Rain water tank, Fence & gate - Ideal location- Minutes away from local shops & Belconnen Town CentreNote: Photos are of another home of this builder built with same inclusions list.Unbeatable value - Call Michael or Shaun today to view this home before you miss out!
Mortgage Calculator
$3,078
Estimated Monthly Repayment
Loan Amount
Interest Rate (p.a)
Loan Terms
Property Location

Do you own a home?
Prepare for profit. Download our top tips on how to get the highest and best price when selling.

