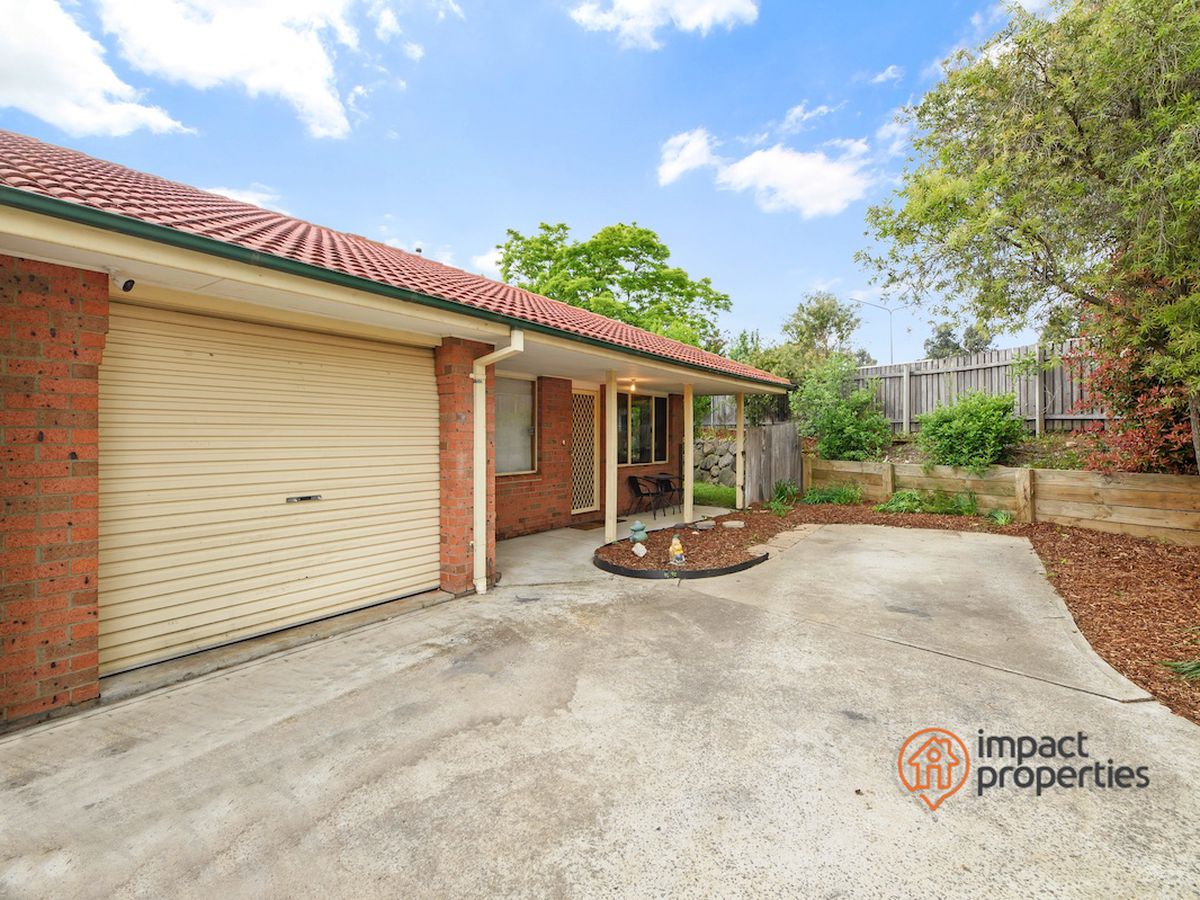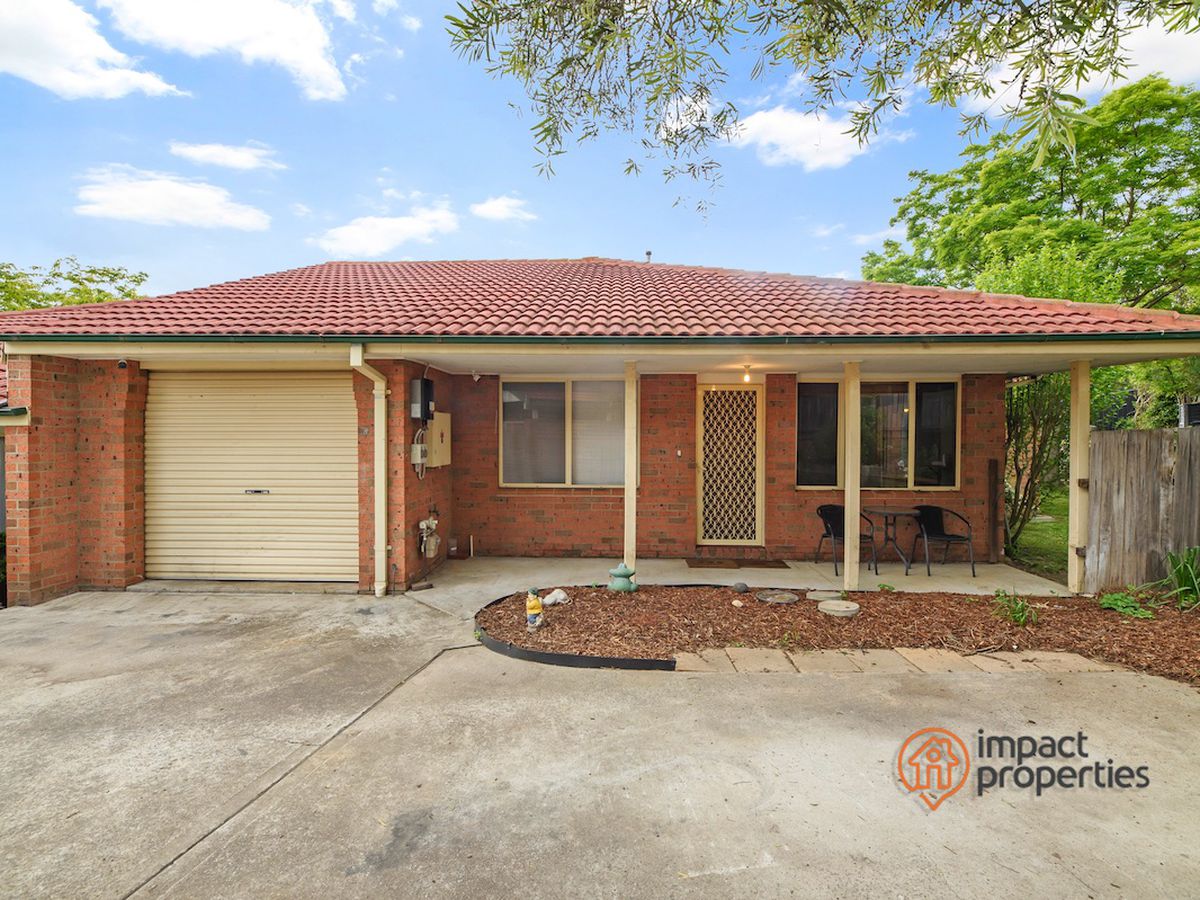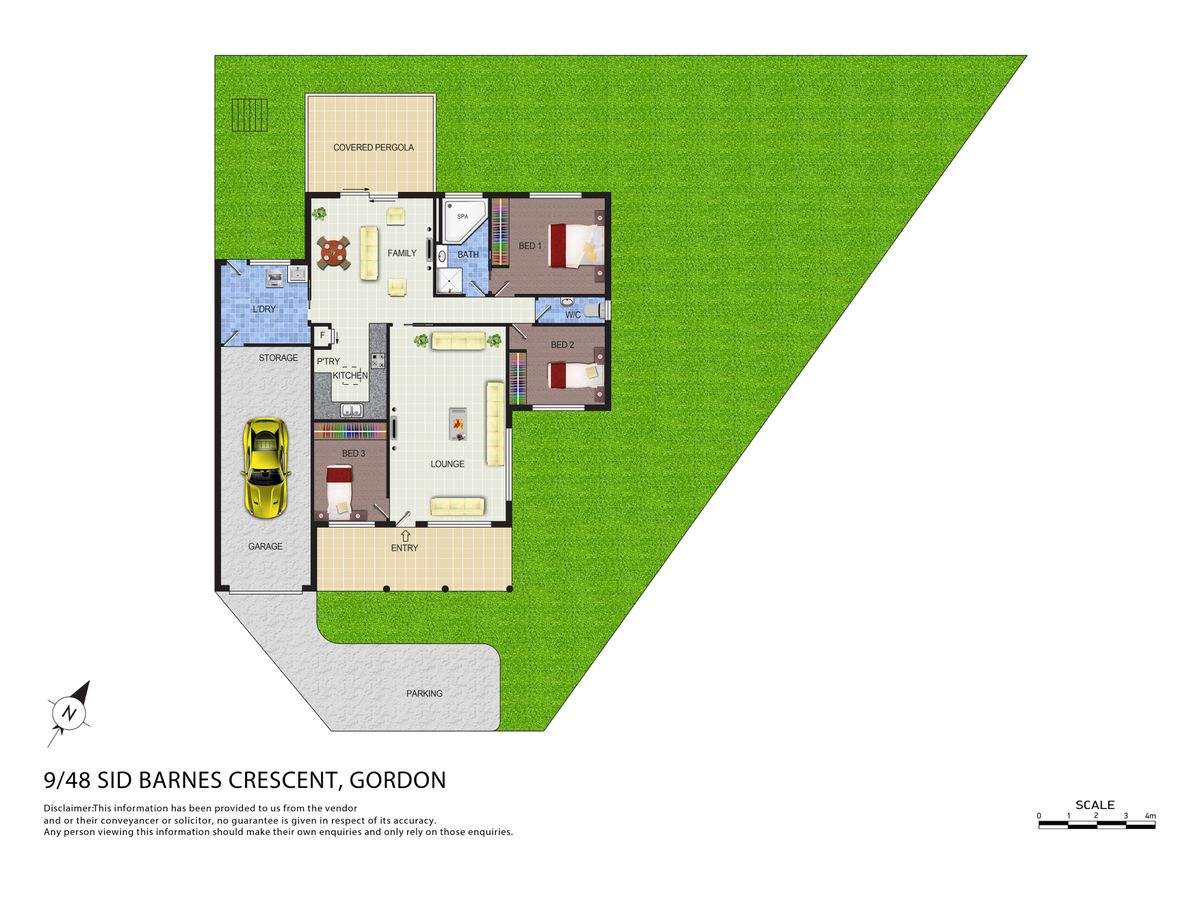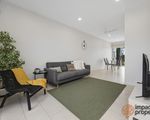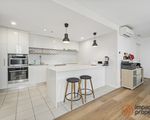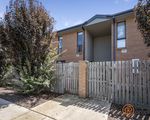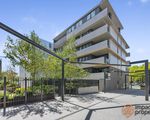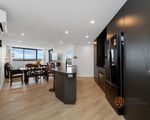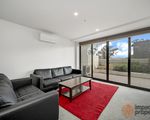Townhouse as Big as a House !
First time on the market in 21 years, this townhouse sits on a larger block than most new houses built in Canberra nowadays. Set in a leafy neighbourhood in a quiet street, it is part of Emerald Gardens. As the last in the row, this townhouse only has a neighbour on one side. A set of steps, cleverly set into an impressive retaining wall, provide access to the back gate. This gate provides a shortcut to local schools & shops and is very handy for those who like to get out for a walk with a furry friend.
The backyard is fully-enclosed, and provides both a pet-friendly and child-friendly space, big enough for children or animals to move around and play. As the seasons change, this wrap-around backyard gives options to enjoy some Winter sun or Summer shade. Established trees, flowering bulbs and a perennial strawberry patch in the backyard make the garden instantly enjoyable and give this garden a pre-loved feel.
The small, shady, front porch does not look into the neighbour's, so it would be a lovely place to have a coffee in the morning and listen to the birds, or a cool spot to share a pre-dinner drink with some friends on a hot summer evening. Part of the garage has been converted to a study area, which is suitable for people working from home. But, this space could easily be converted back to garage space without much effort, if preferred by the new owner. There are many data points throughout the home, which provide flexibility for plugging into the Net. As well as the single garage with internal access, the property also has a dedicated open parking space out front, which would be perfect for a trailer, boat, small van, or parking an extra vehicle. There are also two visitor car spaces close by. The wide side gate and large garden shed offer secure off-street parking for someone looking for a bike shed.
Inside, the home has lots of charm and is potentially hypo-allergenic. Apart from a few removable carpet tiles in the study, ceramic floor tiles extend through most of the living areas with floating timber floors in the lounge and all three of the bedrooms. The lounge room is perfect for family gatherings and big enough to do some proper entertaining.
The bathroom has two-way access, including from the master bedroom, so that it has some of the benefits of an ensuite. As part of a bathroom renovation, the original corner spa bath has been removed and has been replaced with a generously-sized shower with a semi-frameless shower screen. The W/C is conveniently separate from the bathroom, and has its own basin.
Ceiling fans can be found in two of the three bedrooms as well as the dining and lounge areas. There is an electric reverse-cycle system to cool things down on hot days, and provide back-up heating. But, central ducted gas heating will probably be the first choice, when it is time for the new owner to get cosy. A skylight in the kitchen gives a boost to this home’s natural light. The kitchen is nicely appointed with new appliances, including a large four-burner gas cooktop, ducted rangehood and electric oven.
Built in 1994, the home does not currently have a dishwasher alcove. But, there is ample space and plumbing options in the nearby laundry or under the three kitchen benchtops to install a dishwasher, if desired.
Property Features Include:
• 2kW Solar system with 6 panels
• Gas hot water
• Satellite dish
• Deck & covered pergola
• Large garden shed
• Timber venetian blinds
• Extra large linen closet
• New internal door handles
Call us now before you miss this one.
Heating & Cooling
Outdoor Features
Indoor Features
Eco Friendly Features
Mortgage Calculator
$2,604
Estimated Monthly Repayment
Property Price
Deposit
Loan Amount
Interest Rate (p.a)
Loan Terms

Do you own a home?
Prepare for profit. Download our top tips on how to get the highest and best price when selling.

